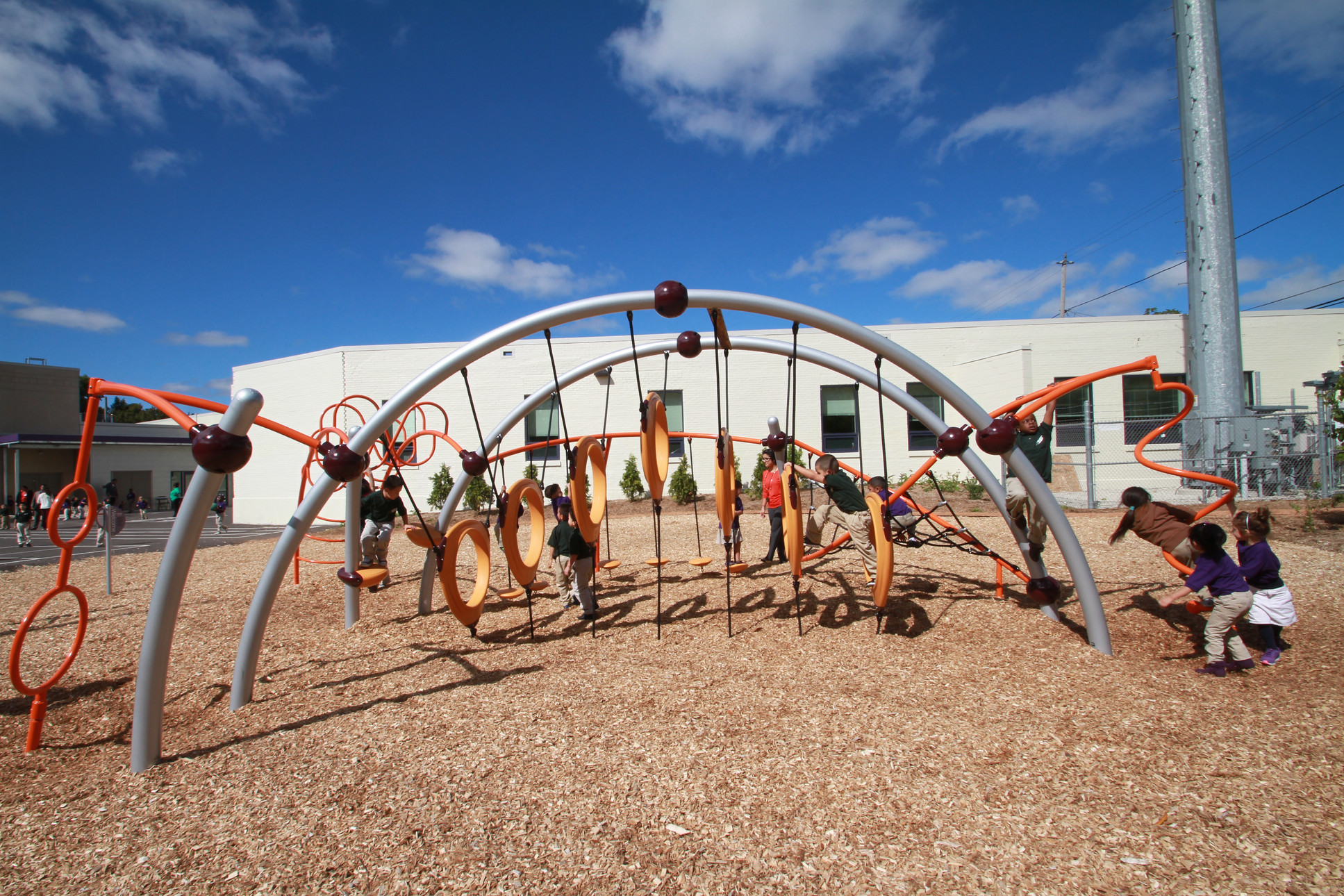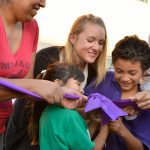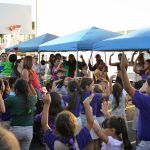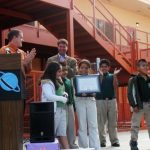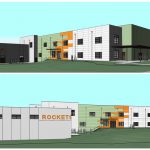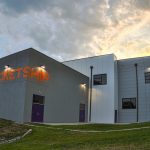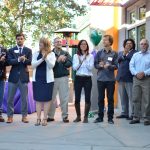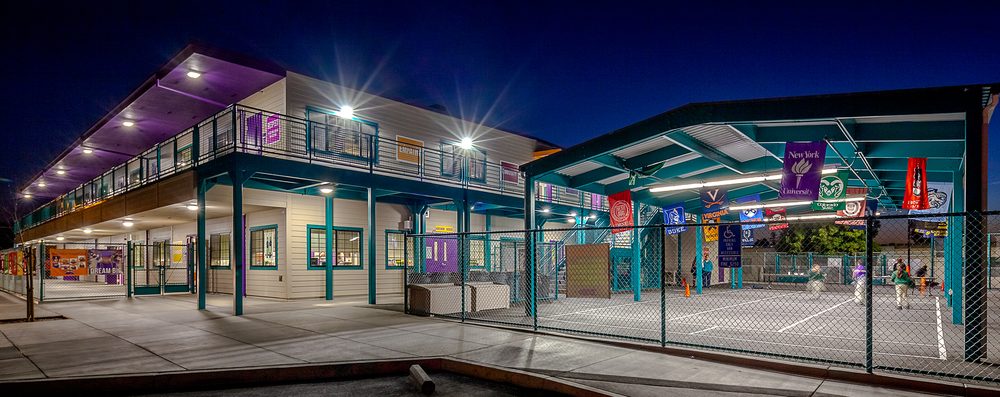
Building Facilities For the Kids
by Harrison Tucker, Associate Director, Real Estate Development
“What do you think this is – break time?! We’ve got holes to dig, nails to hammer!” I gruffed at a small gentleman peering into the job site.
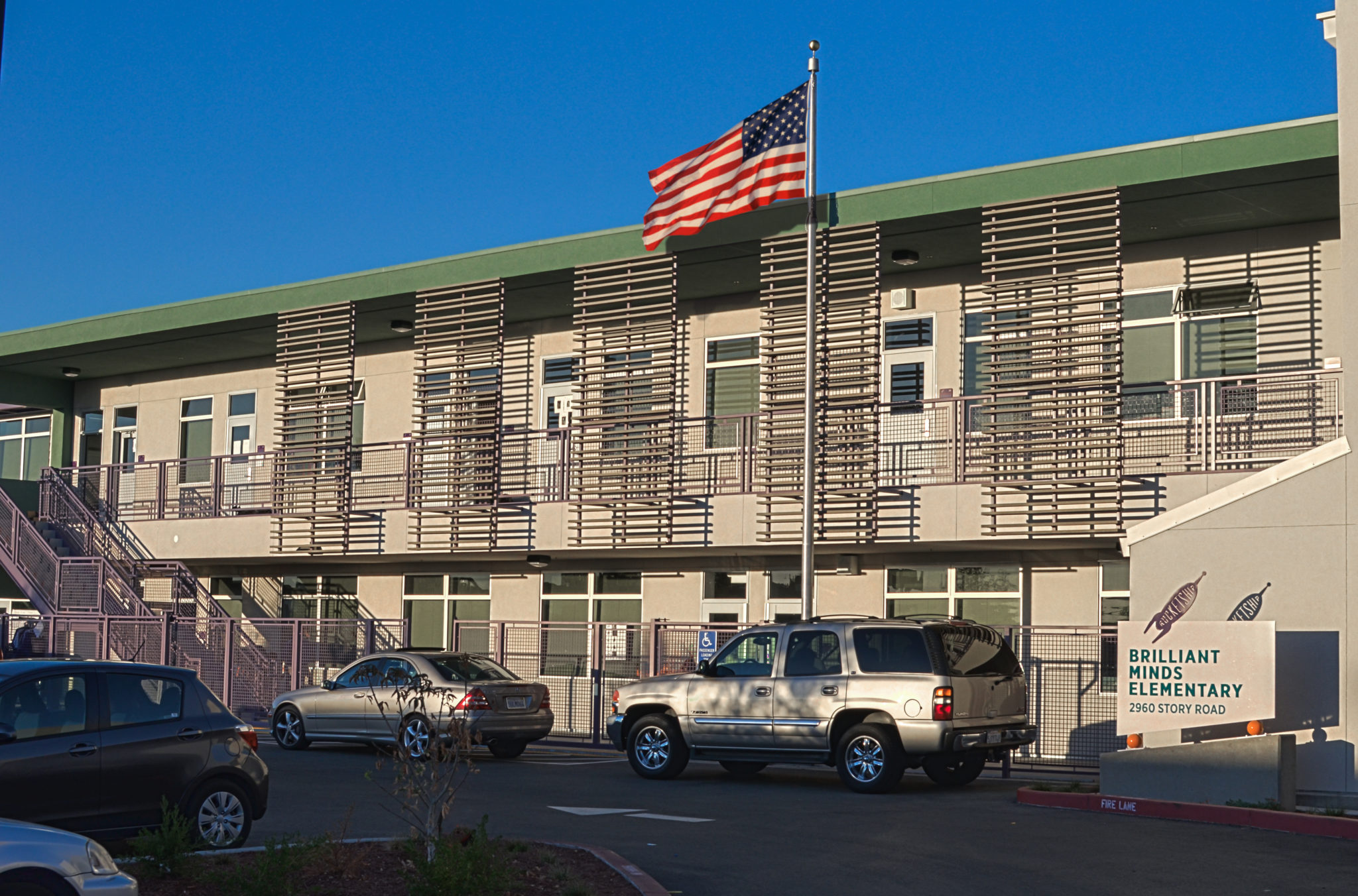
Brilliant Minds opened in 2013 using space in Alum Rock Christian Church. After two years operating within the constraints of the church, Brilliant Minds opened its brand new, state-of-the-art facility.
Staff and students at Brilliant Minds, then under construction for the third summer in a row, had been watching their new school rise out of the back parking lot of Alum Rock Christian Church for months. Hard workers under hard hats crisscrossed the demolished asphalt, big yellow equipment puffed and all the while students played across from the construction fence under Coach Brown’s tutelage.
The small gentleman almost looked the part. Almost. Tool belt, boots, a neon construction vest and hard hat. Something was missing. That something was 100 pounds, two feet and about 15 years. Gerardo, a third grader at Brilliant Minds, would have to bide his time before getting his boots muddy. I too had on my vest and hard hat, trying to look stern but not able to suppress my smile. Gerardo took my faux directives doubled over, laughing in his construction worker costume. “We’ve got a lot of school to build, let’s get to it!”
Another directive, another uncontrollable hand-over-mouth giggle. We were tickled pink.
Gerardo’s excitement about his new school, the cute kid moments that make for good blog intros, frames our work on the facilities team. It’s For the Kids. But in the day-to-day of opening new schools, parsing out what exactly is best For the Kids and how to serve our parents, staff and communities is complicated. There are constraints, many severe: budget, schedule, programming, building regulations, the laws of physics, rain. And the steps we must take in opening a new school years prior to day one feel far removed from kids running (I mean, walking) through the hallways. What does For the Kids mean for the facilities team?
For the Kids means Sustainability
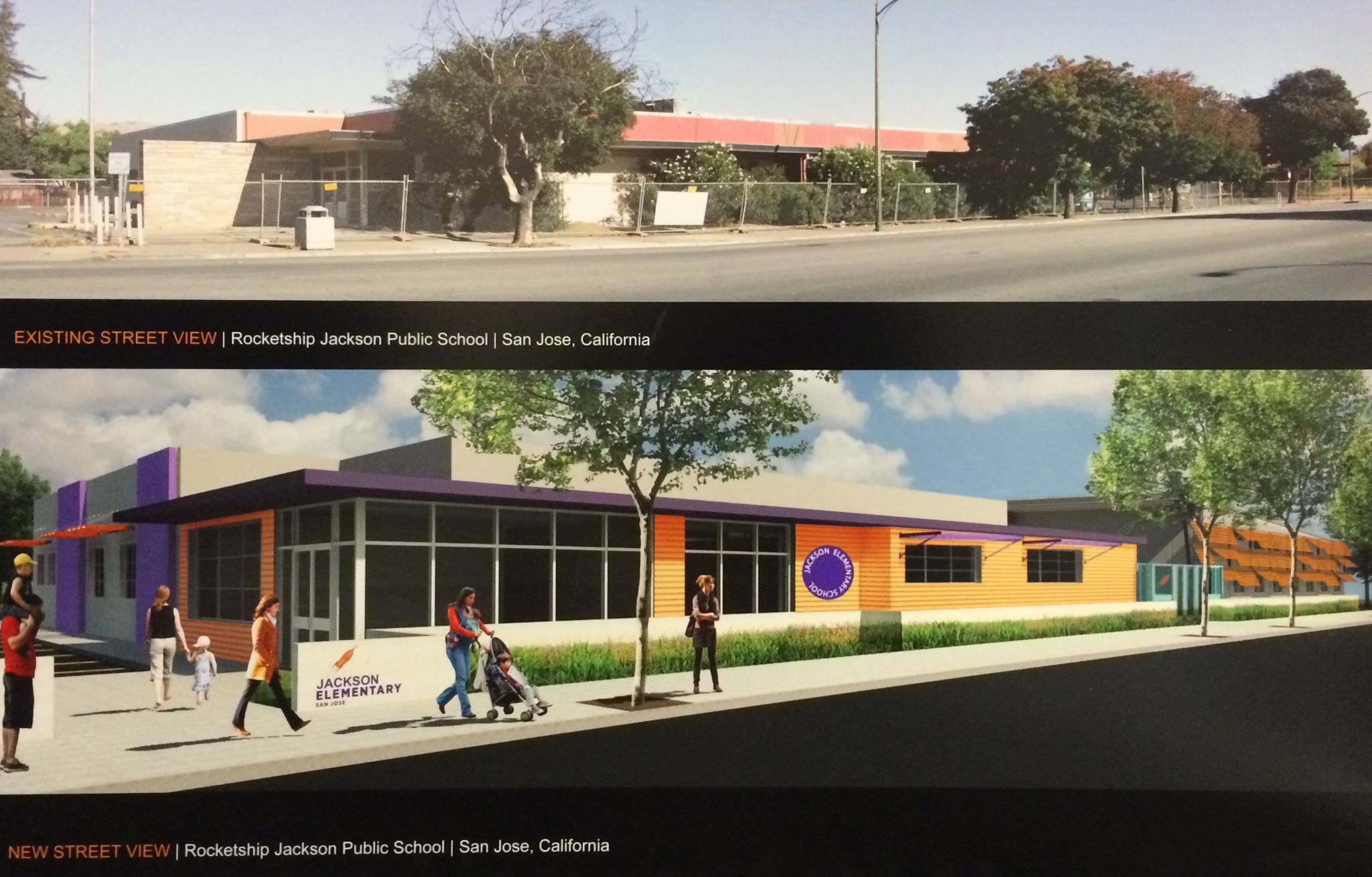
A rendering of Fuerza Community Prep below a photo of the post office before Rocketship began construction.
Teachers model the behavior they want students to display; the facilities team too models the kind environmental stewardship we hope for our students as future community leaders.
The first decision in opening a new school – deciding where – has the greatest environmental impact. Rocketship has chosen time and again to develop underutilized, brownfield parcels: a shuttered post office became Fuerza Community Prep – the old loading dock now a lunch shelter; Brilliant Minds rose from a barren parking lot; an equipment yard transformed into Nashville Northeast Elementary. By repurposing underutilized, urban sites, Rocketship keeps green field sites green.
And inherent in the decision of where to build is how to build – can we renovate the existing buildings or must we build new? To renovate is, in essence, to recycle the building itself. Renovations conserve building resources and reduce carbon emissions. Fuerza was Rocketship’s second renovation (the other being Milwaukee’s Southside Community Prep) and renovating old offices, warehouses or shopping centers is a practice we intend to continue when we can for future sites.
If building on brownfields is more sustainable than greenfields, and if renovating an existing structure is more sustainable than new construction, there is yet another, even more sustainable building type – one that’s not built at all. Down the road, we hope to partner with districts to use already built school space. Housing Rocketship schools in existing, yet underutilized, school space conserves building materials and preserves land for other uses.
Once located, it’s onto the sustainable design. Now bear with me while I geek out for a paragraph. Here are select highlights from our three most recent campuses: Brilliant Minds features sun slats to reduce the San Jose heat load on the second story classrooms, large low-e windows – one on each side of the building for improved daylighting and cross ventilation and concrete floor base to reduce noise reverberation. Nashville Northeast Elementary features large windows daylighting the classrooms, exposed steel structure (reducing building material needs and giving teachers a magnetic wall) and – uniquely – field space. Fuerza has polished concrete floors (eliminating the need for floor tile), exposed ceilings (eliminating the need for ceiling tile), daylight sensors on the lights, exterior sun shades keeping the interiors cool and an efficient HVAC system. All three campuses feature native landscaping which, adapted to the local climate, uses less water, encourages the local ecology and furthermore creates a sense of place that is distinctly California or distinctly Tennessee.
Why should Gerardo care about sustainability? Rocketship is in the business of improving students’ futures. We have a duty to ensure Gerardo’s future Earth is as beautiful, or more so, as the one we have today. Sustainability is For The Kids.
For the Kids means the Intangibles
Natural resource management comes with the territory of real estate. The unique part about building schools, and Rocketship schools in particular, is that we are also stewards of time and the curators of the socio-emotional experience, what it feels like to be on a Rocketship campus. Do our campuses make kids feel energized, joyful, focused? Can we encourage staff retention through inspiring work environments? Attract and retain families through curb-appeal? Decrease student absenteeism? Increase academic performance? I’m not sure. There are plenty of inspiring schools with crummy space and crummy schools with inspiring space – the correlation isn’t direct. But while we don’t have our hands on the steering wheel of achievement, the facilities teams preps the car for the ride.
A well-designed school can shorten transition time, giving valuable instructional minutes back to teachers (15 minutes of reduced transition time per day for 180 days = 5.6 days of instruction over the course of the year). Well-designed arrival and dismissal gives parents more time in their day and fosters positive parent-school relationships. The design of the play area influences how many calories kids burn. Space too has a social element – from full-assembly launch to school leader offices, the nooks of classroom rug time and breakout rooms for assessments and small group instruction, we design space to foster social bonds at our campuses. I can only hope a first grader holds the hand of his first “girlfriend” on the concrete seat walls within the protective arms of Fuerza’s courtyard.
Seemingly small design choices – the location of the learning lab, for example – have enormous impact when the design is lived repeatedly, everyday, by 600 students, for 35 years. Gerardo may never be aware his route to learning lab is curated, but it was designed just for him – For the Kids.
And by keeping Gerardo front of mind, my hope is we’re able to navigate some of the complexities – some of the unknowns – to set up all Rocketeers for success. He looked awfully natural in his hard hat. Come to think of it, our talent team should take note; Rocketship could use another facilities project manager in 15 years.
Share other examples of great schools built For the Kids → @RocketshipEd
- Harrison, Assistant Principal Pfaff, students and parents cut the ribbon for Brilliant Mind’s new facility.
- Students perform a launch dance during the ribbon cutting for Brilliant Mind’s new campus.
- Mateo Sheedy is Rocketship’s first campus. It was designed to maximize limited space.
- Southside Community Prep was an old props warehouse on Milwaukee’s south side defore Rocketship converted it into a school.
- Digital Renderings of Nashville Northeast Elementary, Rocketship’s first school in Nashville, built in place of an old equipment yard on Dickerson Pike.
- Nashville Northeast Elementary glows in the dusk hours after the first day of school in August of 2014.
- Harrison leads future Rocketship teachers and parents around the construction site for Fuerza, which opened in 2014 to 500 Rocketeers.
- Future Fuerza Rocketeers pose at the site of their future school a few weeks before parents voted to name it Fuerza Community Prep.
- The facilities team and building partners are recognized at Fuerza’s ribbon cutting.
Originally from Charlotte, North Carolina, Harrison ventured to California and joined Rocketship in 2011 after stints in Chicago and Honduras. In Honduras, he served as a Business Advisor in the Peace Corps, working with a Honduran-owned lumber company and building fuel efficient stoves for two years.
In his current role, Harrison manages the design and construction of Rocketship’s new campuses around the country and is grateful for the opportunity his work provides to build community assets, push the bounds of sustainability and create homes for the incredible learning happening every day with our Rocketeers. In particular, Harrison is inspired by his mentee, Jorge, of three years; some days it is unclear exactly who is mentoring whom. Harrison currently lives in San Francisco.
Published on November 10, 2014
Read more stories about: Education Reform.


